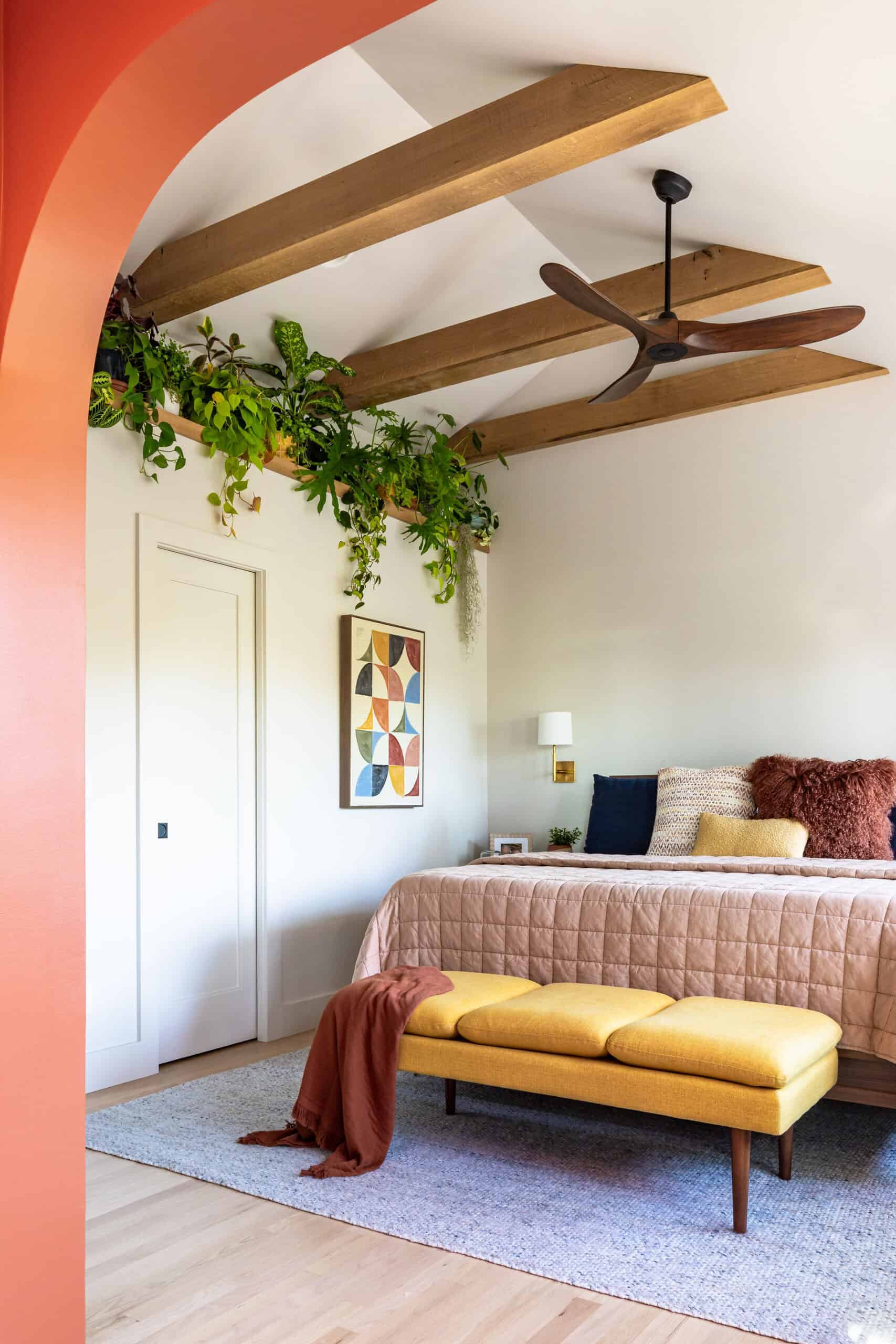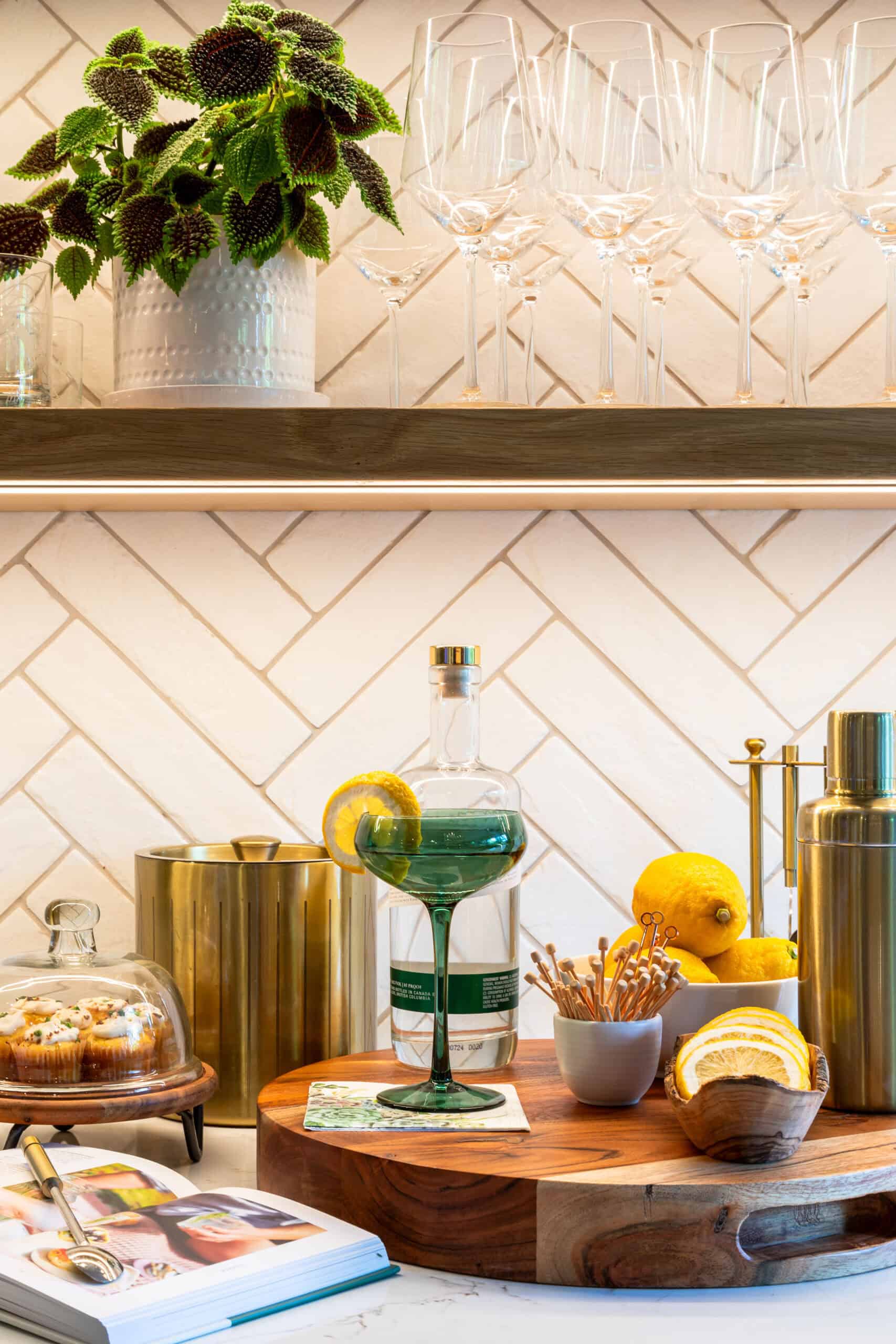Do you have your own contractor but need a designer to help you visualize and plan for your remodel? Our design-only service is the perfect way to space plan, create a cohesive design style, collaborate with architects and engineers, and prepare for an organized and coordinated hand-off to your contractor.
As a design + build firm with over 20 years of experience, we’re experts in full service, whole home remodeling. We also know that there may be a contractor already on board for your project. Good news for you is that we understand how our industry works and are excited to partner with you solely on the design phase of your remodel.
Whether we’re designing and building, or just designing, our goal is to bring clarity, candor, and enjoyment to your project so your dream home becomes a reality.
We’ve designed spaces that transform everyday living into extraordinary experiences. Let us know what you like!


We bring a client-focused, organized, and enjoyable approach to every design project, combining our expertise with the unique vision you have for your space.
We’ll start with an in-depth initial consultation, talking through your goals, preferences, lifestyle needs, and budget. This helps us better understand the scope of your project and your personal style.
A thorough on-site visit gives our team the opportunity to see your current space, take detailed measurements, evaluate existing conditions, and identify any potential challenges. We encourage you to share your ideas, inspirations, and any specific functionality and aesthetic requirements you have so we can align our proposal with your vision.
We’ll show you what we’ve got! This preliminary design concept and detailed proposal outlines design ideas, estimated budget ranges, and timelines for plans. Your feedback is invaluable so ask questions and provide input as you review the proposal. This step in the process is a collaborative approach that makes our final remodel plan align perfectly with your vision.
The final phase in our process provides a comprehensive suite of services to bring your vision to life. We create detailed floorplans and 3D renderings, offering our expertise with material selections, custom cabinetry design and ordering, and important considerations like plumbing and appliances. We also develop lighting and electrical plans, assist with the selection of decorative tile, and provide a detailed scope for a smooth and coordinated handoff to your contractor.
Once construction starts, we also offer site visits to provide ongoing design support throughout your project.
Many contractors can excel at the structural and functional aspects of your remodel, but struggle to define the subtle nuances of luxury design. Our team at Moxie has a trained eye for the finer details that elevate your space into a truly custom home, details that an average contractor might miss.
Luxury space for both partners.
For those who want to be inside and out at the same time.
A simple space that brings instant calm.
A space that makes them feel right at home.