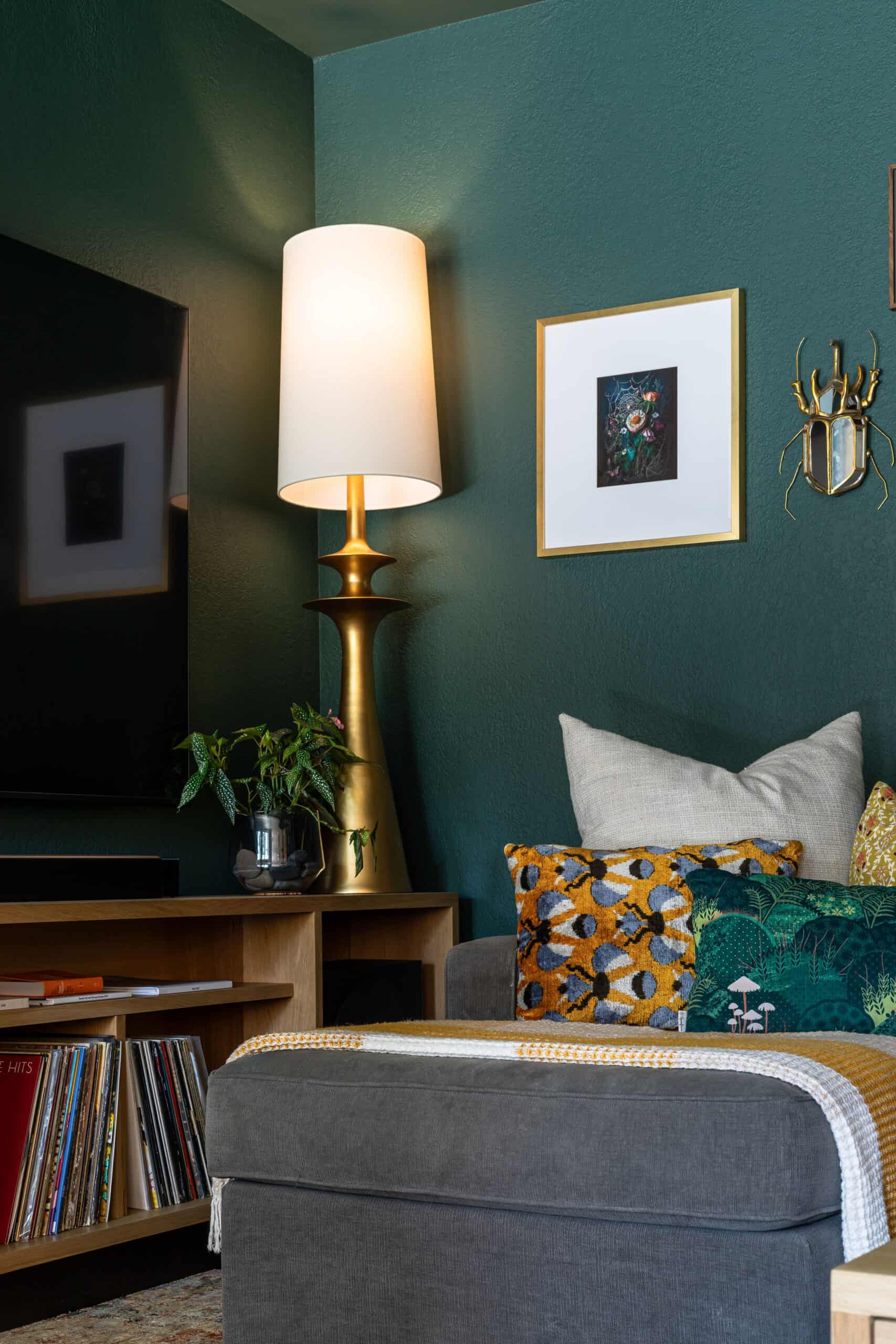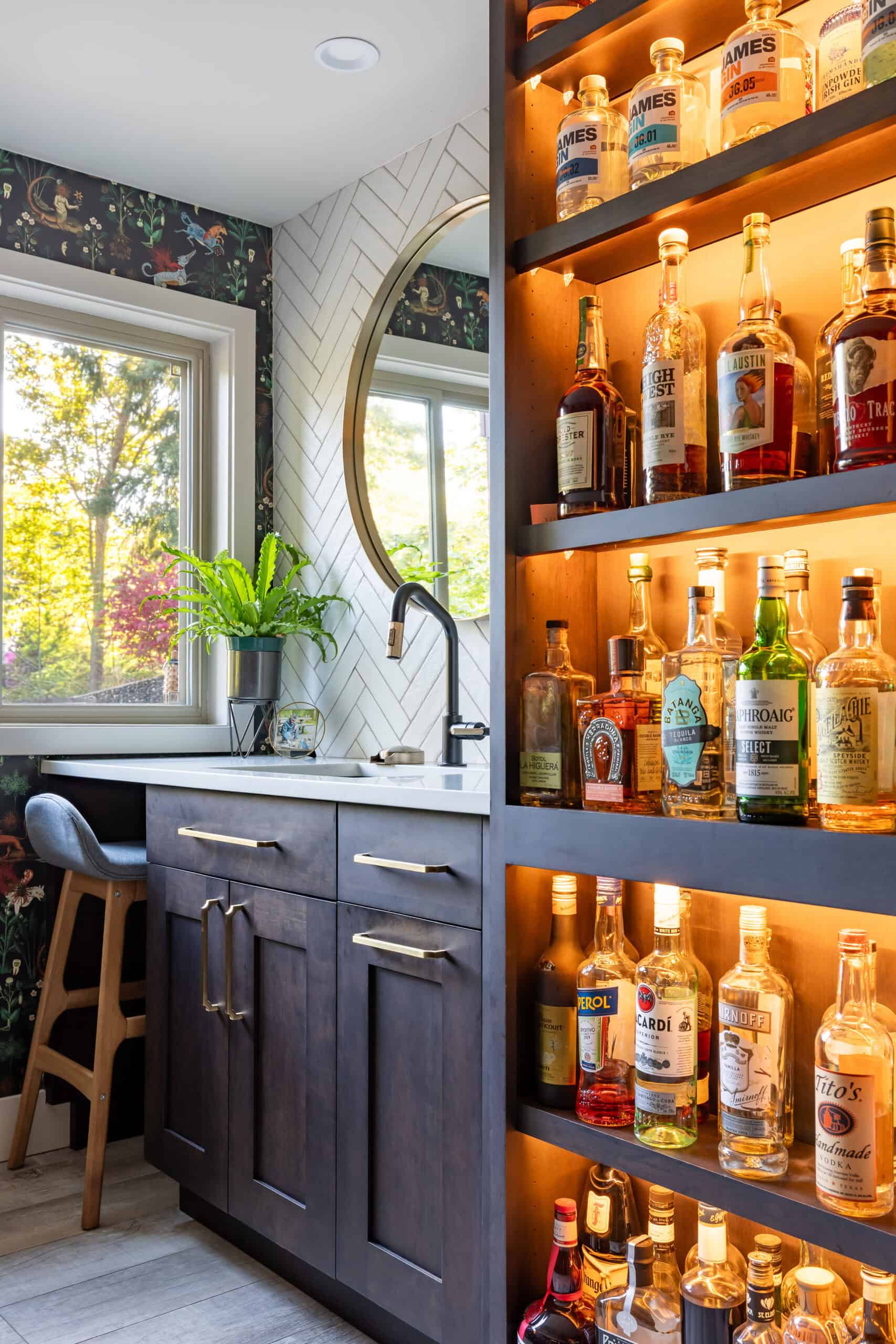At Moxie, we design your space and then we build it, providing a cohesive vision and seamless process from start to finish. That’s what our design + build approach is all about: a single, dedicated team managing every facet of your project, from initial concept to final construction. A remodeling project with us means clarity, candor, and an enjoyable experience that exceeds your expectations.
Remodeling a Space That Truly Feels Like Yours
To discover what you truly envision for your remodel, our design + build firm employs a process that’s both comprehensive and deeply collaborative. This ensures that every detail aligns with your unique vision and lifestyle, from inception through construction.
This collaborative approach isn’t only among our talented team of remodeling designers, craftsperson, and engineers. It also extends to you. Your input shapes every stage of this process and helps guarantee a seamless experience. We prioritize open communication throughout every phase of your project, transforming your initial concepts into detailed plans and delivering a space that’s both beautiful and structurally sound.
This is your home. We want to give you confidence that we’re your advocate throughout the entire process.


Our design + build process is a collaborative journey, ensuring your remodel reflects your personal vision and lifestyle from start to finish. Our goal is to create a client-focused, organized, and enjoyable remodeling experience that results in a beautifully transformed space.
Our initial consultation is designed to discuss your goals, preferences, lifestyle needs, and budget ranges so we understand the full scope of your project and your personal style.
We conduct a comprehensive on-site visit to assess your current space, evaluate existing conditions, and identify potential challenges. We encourage an open dialogue with you to further our understanding of your needs and desires.
We present a detailed preliminary remodeling proposal with design ideas, budget, and timelines, followed by a collaborative feedback session with you to ensure the plan for remodel aligns perfectly with your vision.
We want to know what’s right for your project. Whether you prefer a gentle start or a deep dive, we have an approach that fits. Our feasibility study determines viability by evaluating your site, budget, scope, and initial design possibilities, helping you move forward with clarity and confidence.
Once feasibility is confirmed, design development brings your vision into focus. This is where ideas evolve into actionable plans. We refine layouts, select materials, integrate technical systems, and prepare the documents that will guide construction. It’s where creative intention meets buildable reality.
We meticulously manage every phase of your remodel with a detailed schedule and straightforward communication, ensuring seamless coordination from materials to trades to permits. We’re transparent with you on progress and updates to schedule.
With designs and plans confirmed, our highly skilled team of engineers, designers, and craftspeople work to bring your project to life, prioritizing clear communication and client updates.
We’ll finalize your remodel with meticulous quality checks and a client walkthrough to ensure all expectations are met. We will address any final touches you may have and leave you with a comprehensive accounting of all your project details for future needs, warranties, and specifications.
Whether it’s reimagining layouts or perfecting the finer details, we’ll create each room to align with your unique lifestyle.
A complete transformation of your entire home, focusing on a cohesive and functional flow from room to room.
The heart of your home deserves state-of-the-art appliances, custom cabinetry, smart storage solutions, premium countertops, and more.
Elevate your daily routine with an efficient bathroom layout that brings serenity and function to your space.
Transform an often overlooked space into a home theater, game room, office, or an extra suite complete with customized flooring, lighting, and soundproofing.
Welcome family, guests or extra income with a self-contained living space that includes a full kitchen, bedrooms, bathroom, and living area.
Insulation upgrades, dormer additions, and creative storage solutions can turn your attic into a more useful and comfortable space.
Add another room seamlessly into your existing home’s design like a laundry room, mudroom or a whole new wing for the home.
Custom-designed decks perfect for extending your living space outdoors.
Extend your home outdoors and integrate exterior patios, kitchens, or fire pits.
“My husband and I have worked with Moxie on a few projects and based on our experience will continue to work with them for our future projects. We decided to do a major remodel on our 1950s home and their design was fantastic use of the space! Working with the team was so easy and enjoyable. They listened to what we wanted and worked with us to make sure our vision translated into the aesthetic we wanted. Overall our experience working with Moxie made this very daunting project so much easier and better than we anticipated and will absolutely work with them again.”
“Working with Jamie and Sophorn was such a rewarding experience! From the start, they completely understood our style-color, patterns, and all the fun elements we wanted for our home. Anytime we felt unsure, they offered expert guidance, and every option they gave us was spot-on. We loved how they embraced our bold ideas, yet still balanced everything to create a cohesive, polished look. They made the design process feel effortless, and we ended up so confident and excited about the results. It felt like they understood our vision better than we did, and seeing it come to life was so awesome!”
“We love our Moxie kitchen and bathroom! We had so many design elements that we thought would be challenging, including an old house, an odd-shaped space, structural issues left over from a previous remodel, an aging parent living with us, and two dogs who need weekly washing. Jamie and Sophorn solved for everything in a way that completely matched (and elevated!) our style and met our needs. The process was energizing and fun and we felt listened to and understood at every step. The result is a gorgeous space where flow, function, organization, color, and light all work beautifully. Our friends walk in and just stop in their tracks as they admire it, then make sure they are invited to the next dinner party!!”
You can start and finish your day in an elevated primary suite with an en-suite custom bathroom, updated closets, and a cohesive, restful experience.